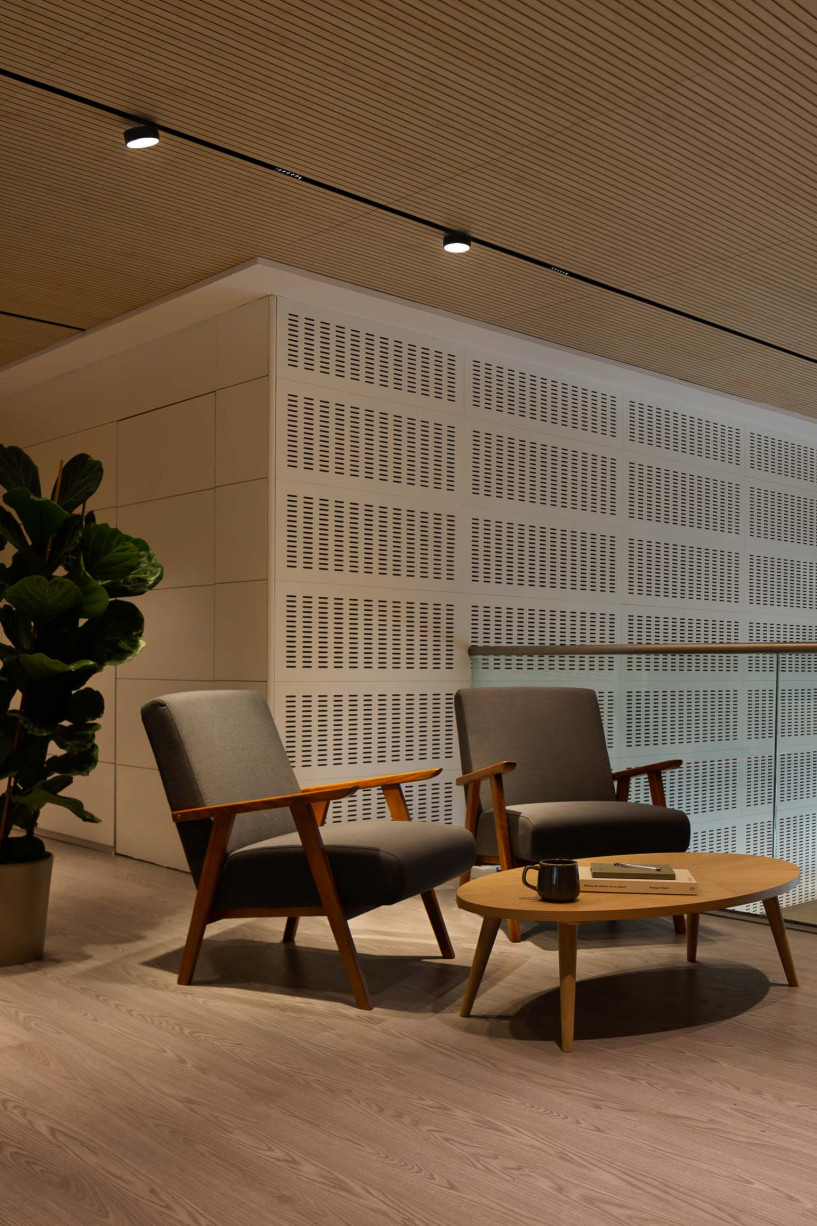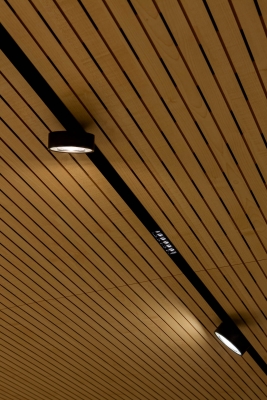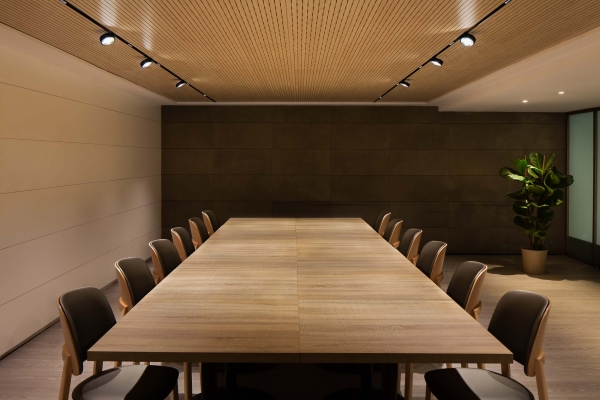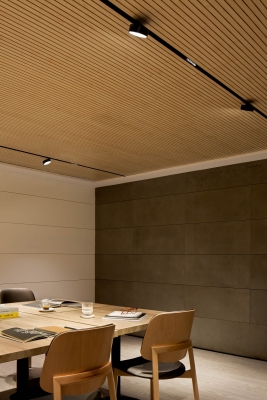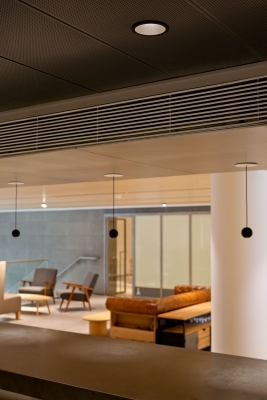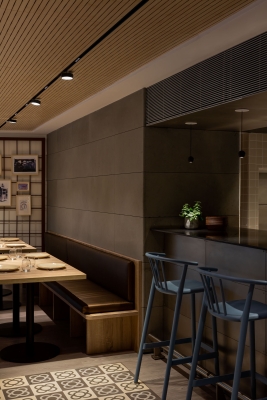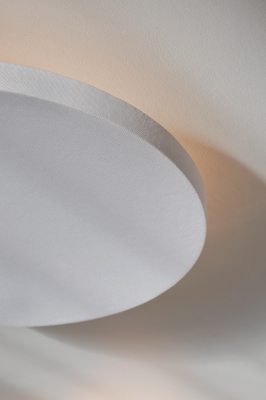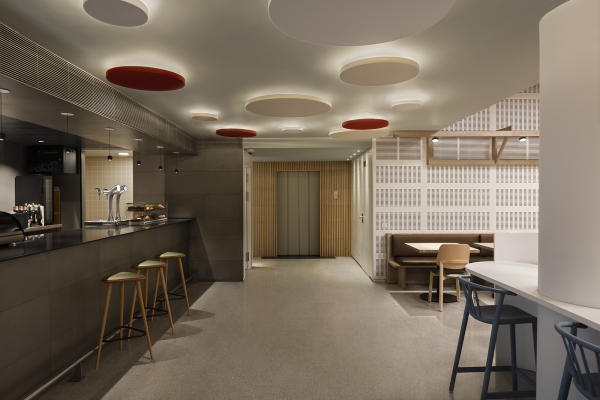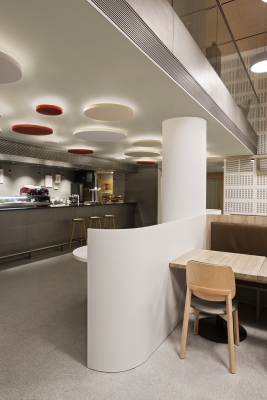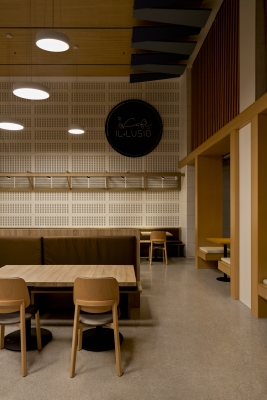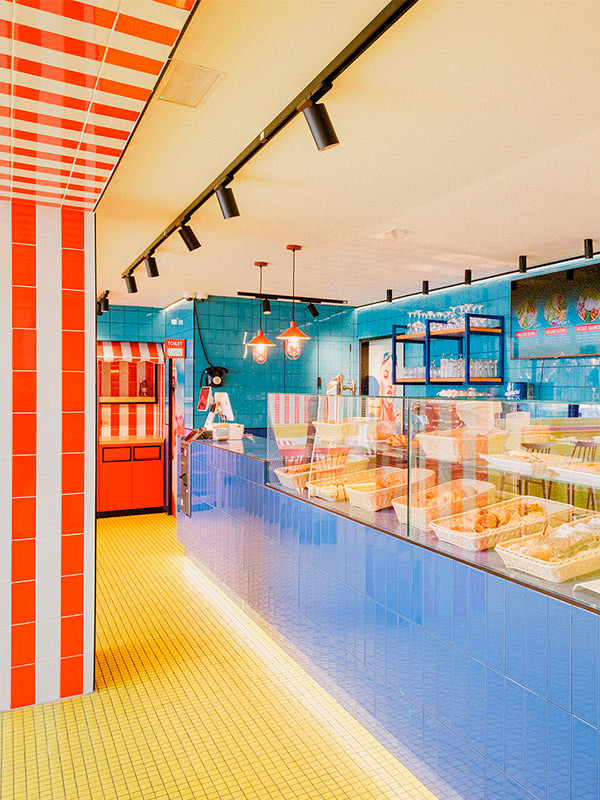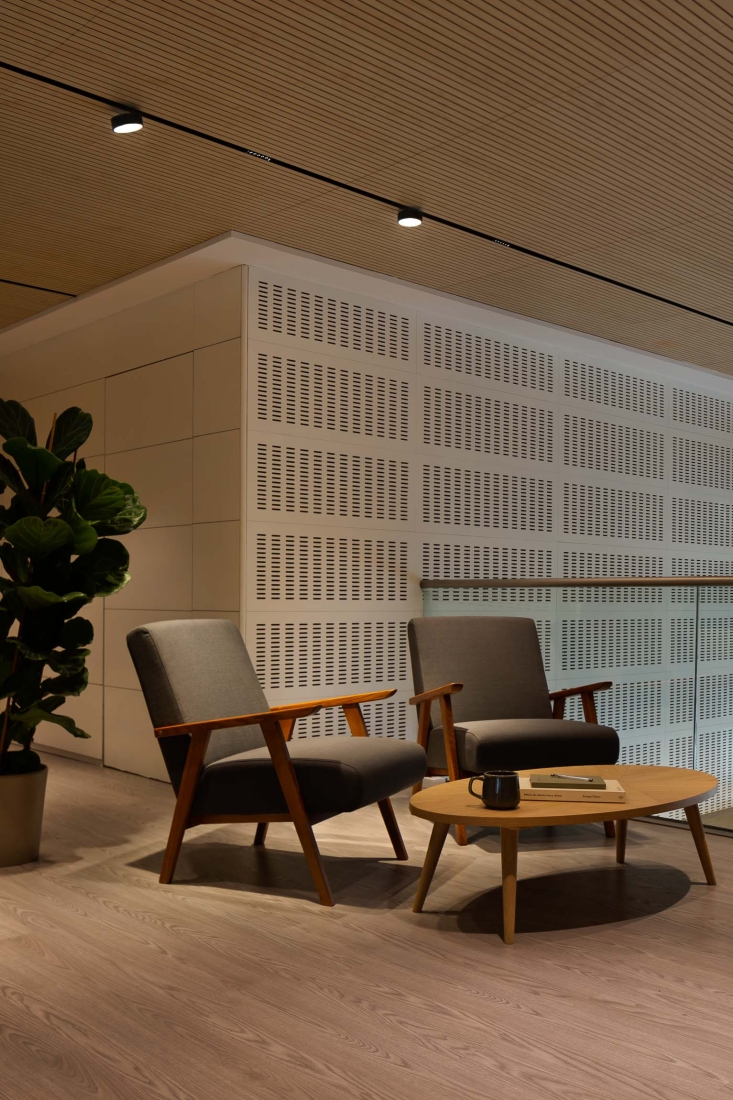Café ONCE
We have carried out an integrated lighting project with lighting solutions and ceilings for the café of the famous corporation ONCE (Spanish National Organisation of the Blind), located in the same building as the Territorial Delegation of Catalonia in Barcelona.
The project was developed with the aim of achieving integrated, warm, welcoming lighting in the different areas worked on, including both the cafeteria and meeting rooms, bearing in mind the needs and characteristics of each space.
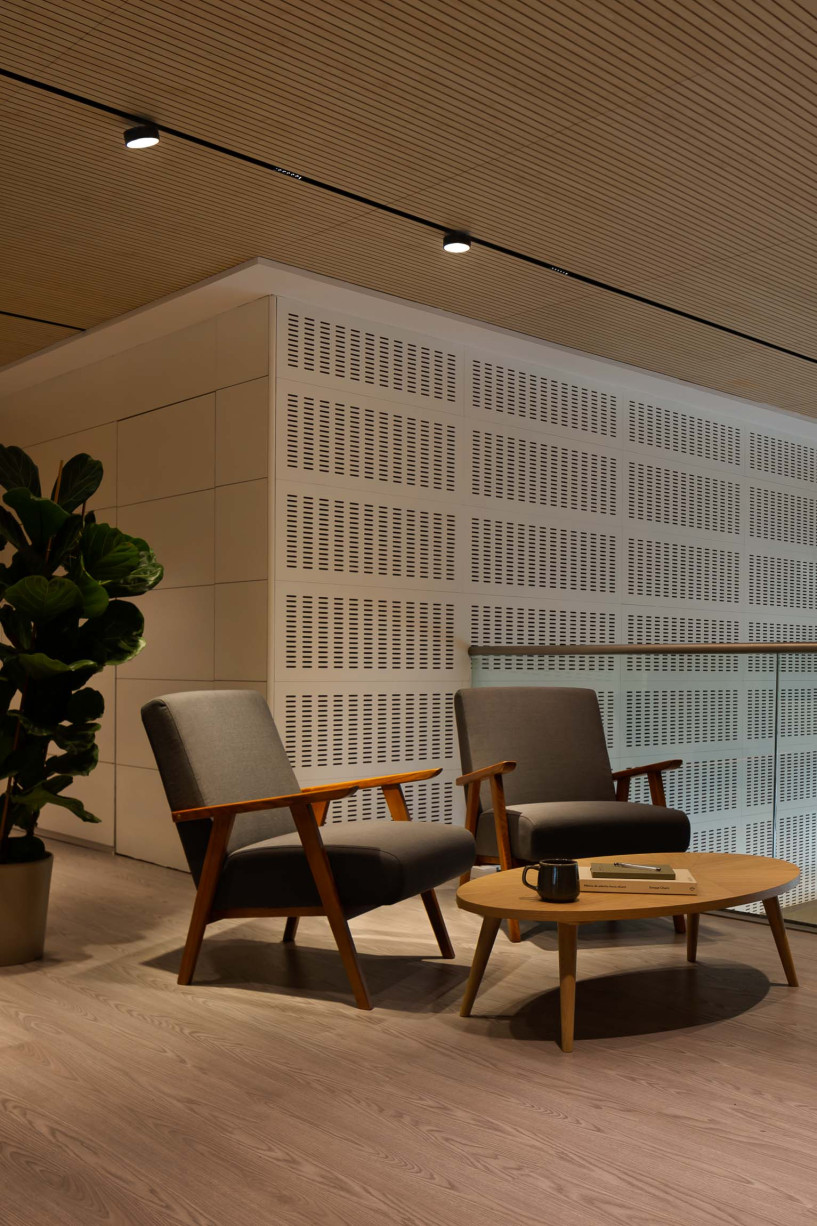
Sound-absorbing needs in the bar area were met with the Sound-absorbing Canopy Circle solution, a system of sound-absorbing panels with a mineral wool base covered in different textiles or felts, in addition to built-in indirect lighting. Its circular design makes this the right solution for spaces requiring a high level of sound absorption as it reduces the reverberation time in the establishment..
In the bar counter zone, we opted for a metal Cover ceiling in post-lacquered black, which was installed while integrating the Play collection to achieve the appropriate luminous flux with a minimalist design.
In the rest of the bar area, we used the Sound-absorbing Canopy Circle and on the ground floor we used the stylish Luno pendant lights collection for general lighting, and Kiva to direct the light more specifically at certain points.
On the first floor, which has a communal area, restaurant and meeting room, the Natur Acustic collection was chosen as it meets the sound-absorbing needs of the space and draws on organic inspiration offered by the natural wood in sound-absorbing ceilings. This is complemented by built-in low voltage track lighting with collections like Kiva, which is perfect for accent lighting, and Bento, which is ideal for general lighting. Both collections offer high visual comfort and great versatility as the orientation of their light points can be altered and the lighting adapted according to each space.
The building's façade closes the circle of tones, functionalities and materials used in the project with the Sound-absorbing Piano system, an original built-in ceiling with a textile finish made of blue mineral wool.
