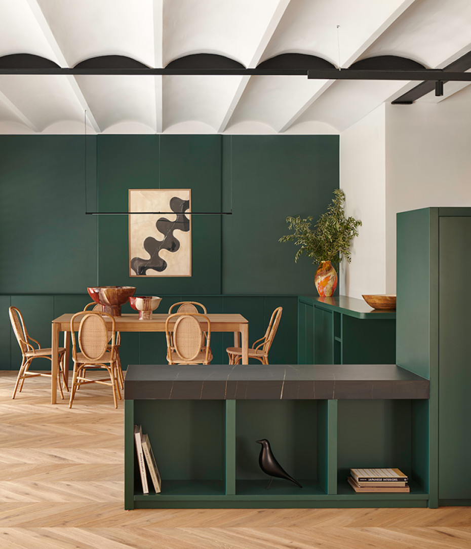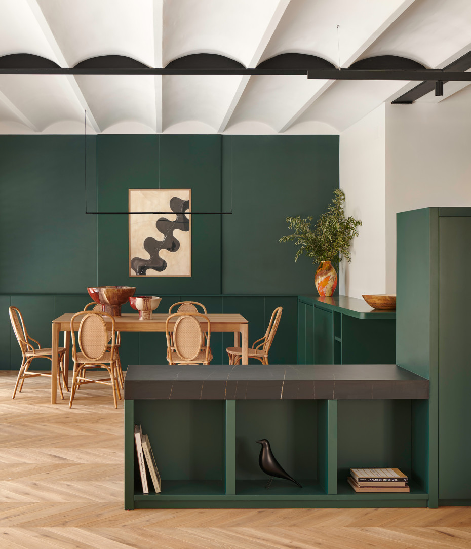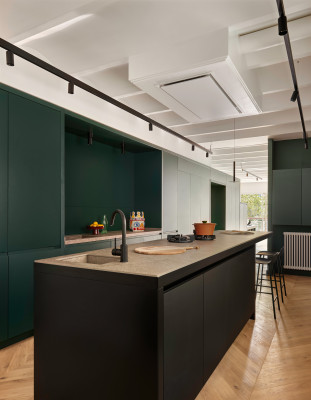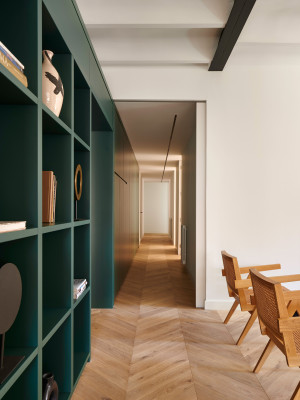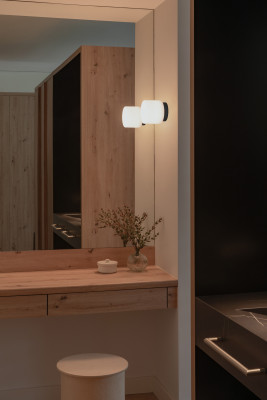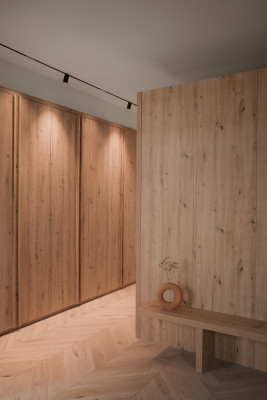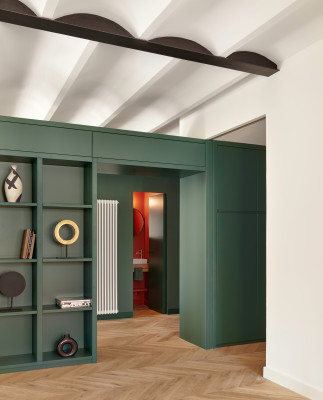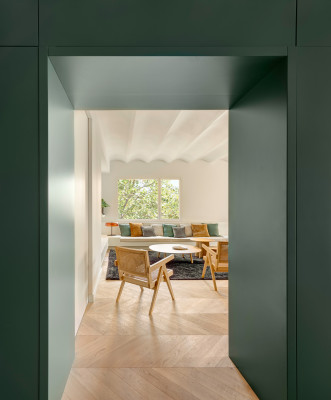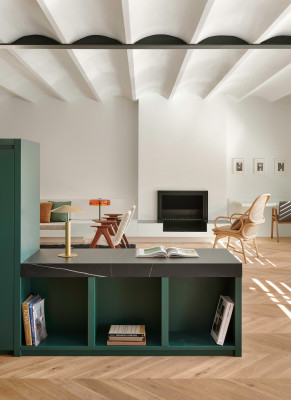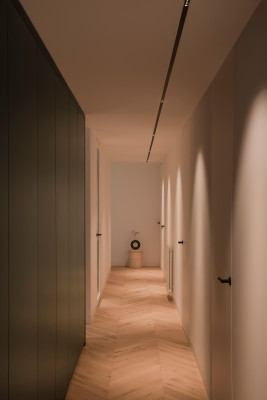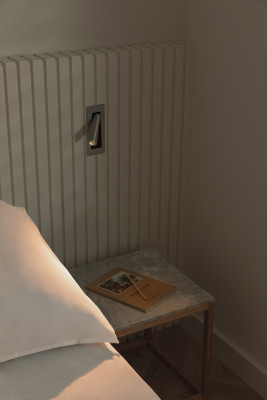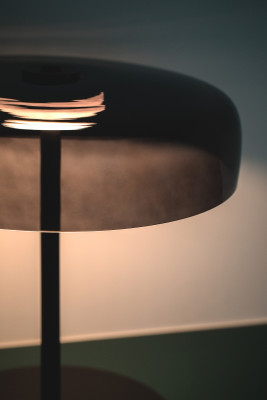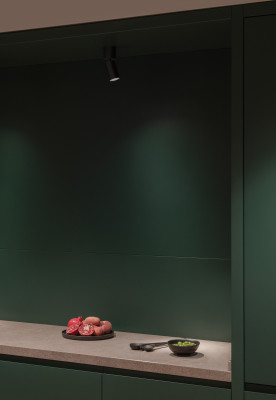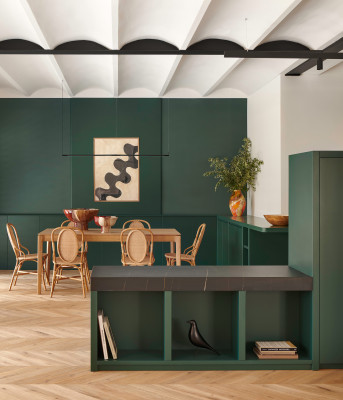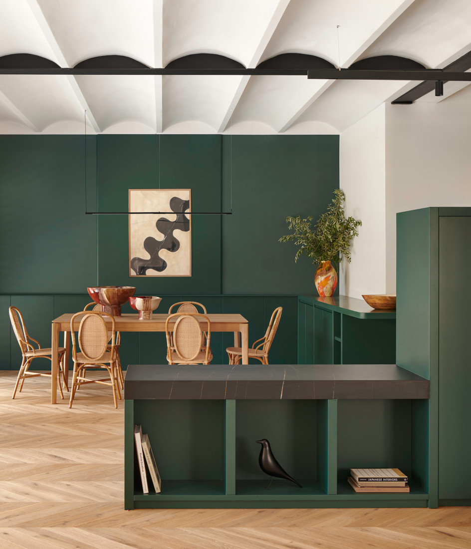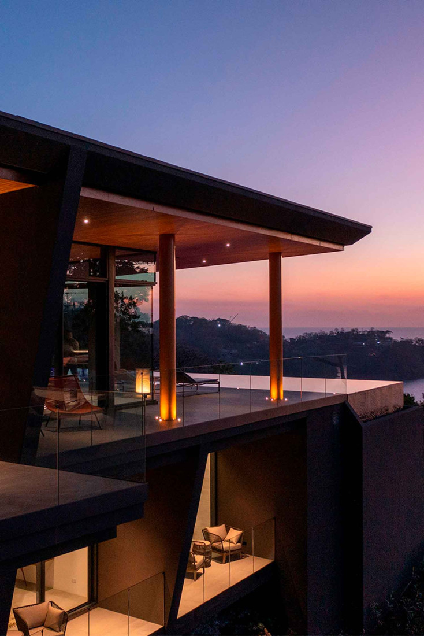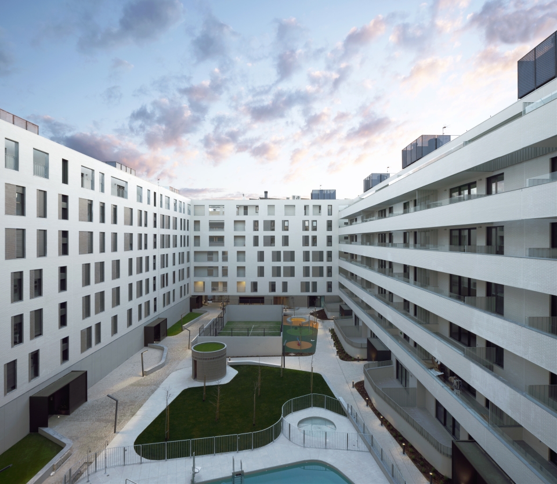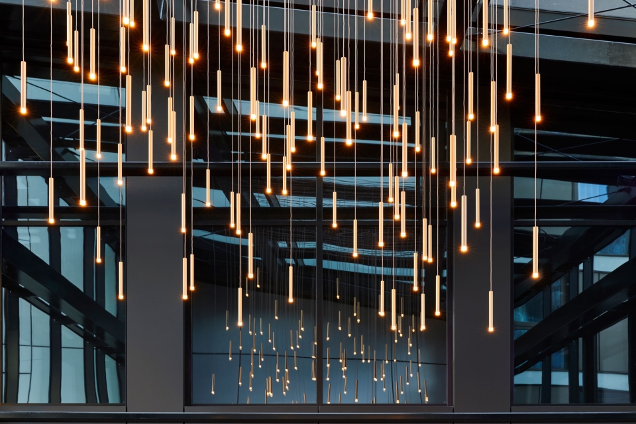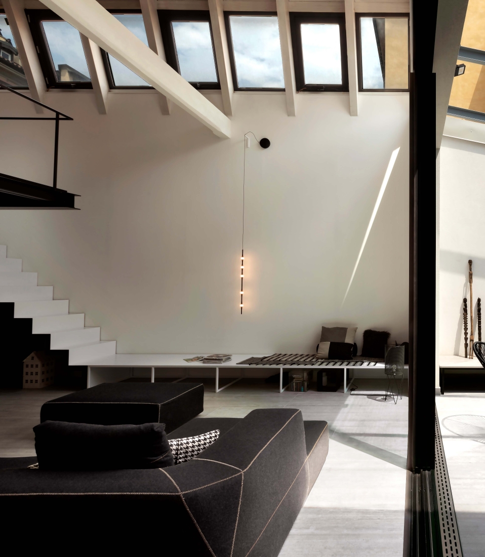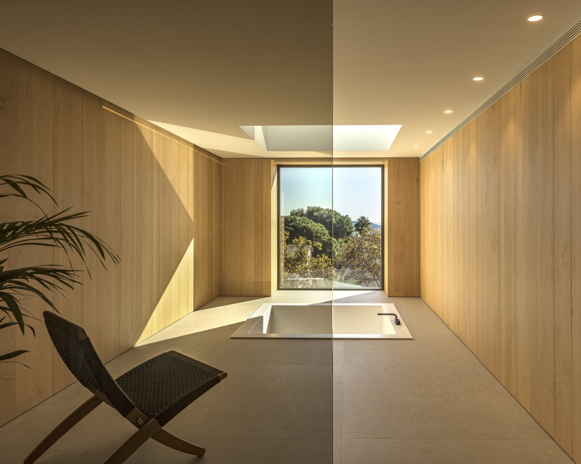Nena Casas Barcelona
The renovation project led by Ignacio Infiesta for aaa Barcelona at this residence in the Tres Torres area of Barcelona focused on marking transitions between rooms, providing freedom and ease to open and close them as needed.
Driven by a 12-metre modular piece of furniture in leaf green, serving as the backbone of the project, the residence draws inspiration from the Mediterranean and the 1950s–1970s era. Green, as a disruptive colour, is combined with the sobriety of black, the warmth of wood and the neutrality of white. Almost imperceptibly and fully integrated into the interior design, Tubs Modular is chosen for the dining table, adding elegance and restraint to the space.
The contrast of finishes and materials in the furniture extends to the lighting, which aims for technical precision in strategic points, with specific accent projections in work or circulation areas. Thus, in the open-style kitchen, a black Atom Low Voltage track is paired with the warmth of Candle at the bar. Additionally, in the hallway, the seamless linearity of the recessed Bento Low Voltage track acts as the imaginative extension of the main module in the living room, directing us with strategically positioned points of light throughout the various rooms, including bedrooms, bathrooms and the study.
Inspired by hotel restfulness, bedrooms feature warm wood materials. Oak closets, flooring and separation modules contrast with window profiles and glass, while the straight lines of Atom and Bento Low Voltage tracks indicate doors and bathroom separators. Spark complements the earth hues of the dressing table, while the recessed Gamma serves as a minimalist option and reading light at the bed’s headboard.
