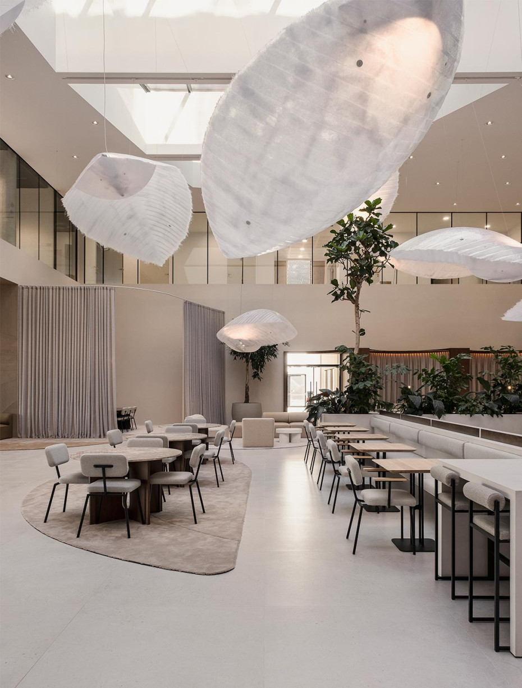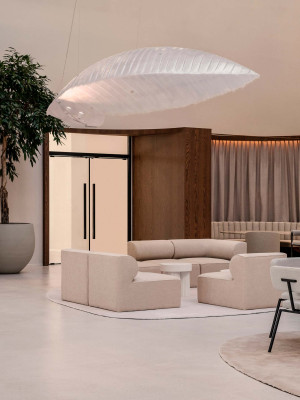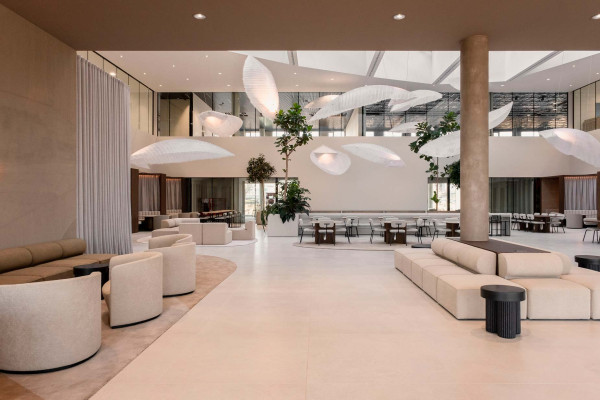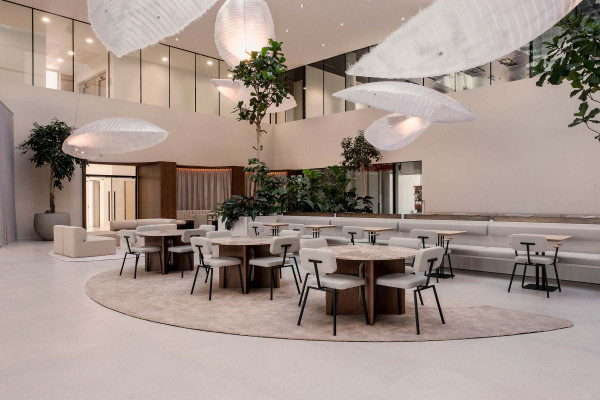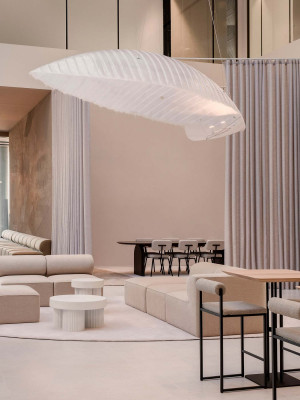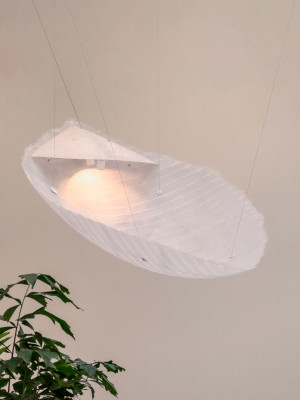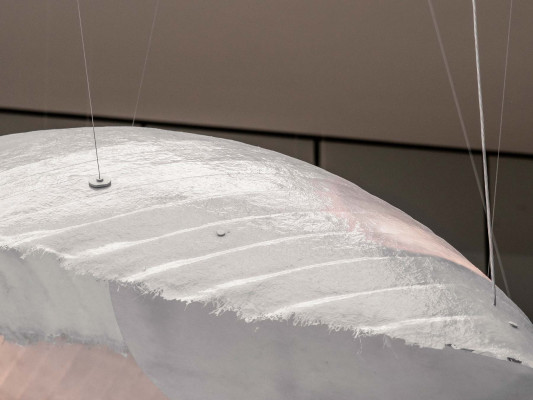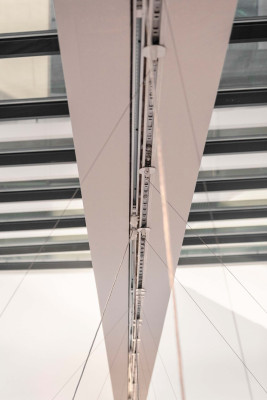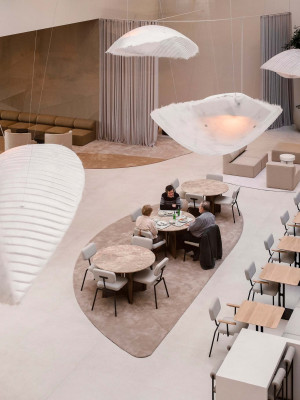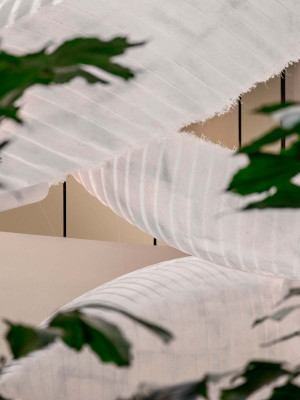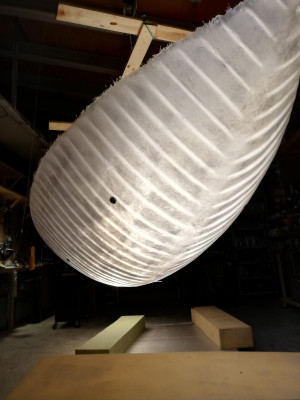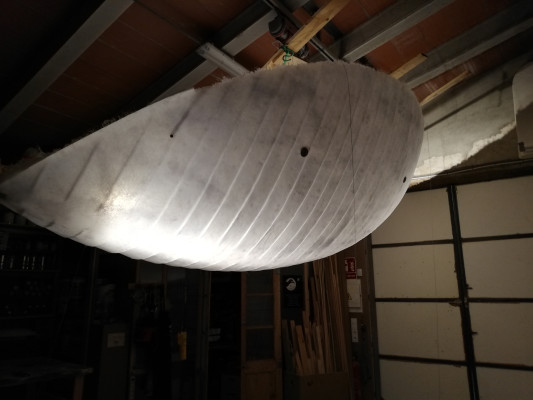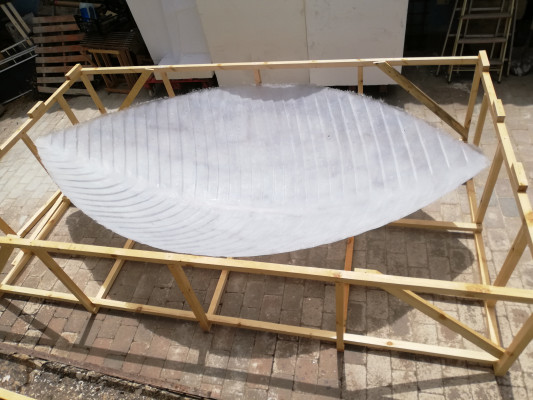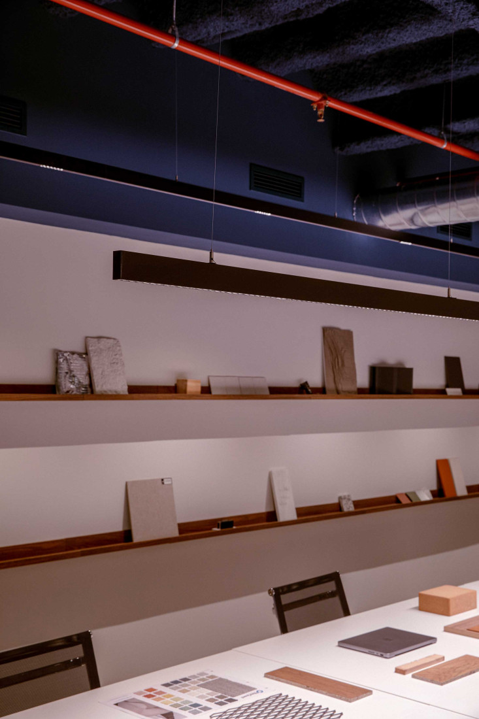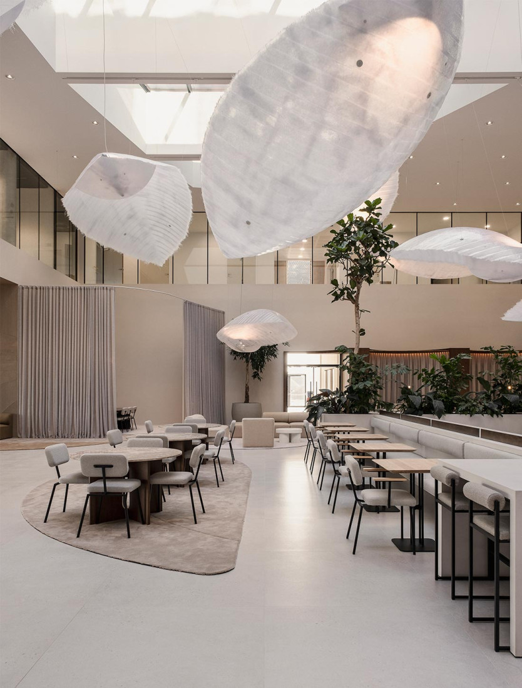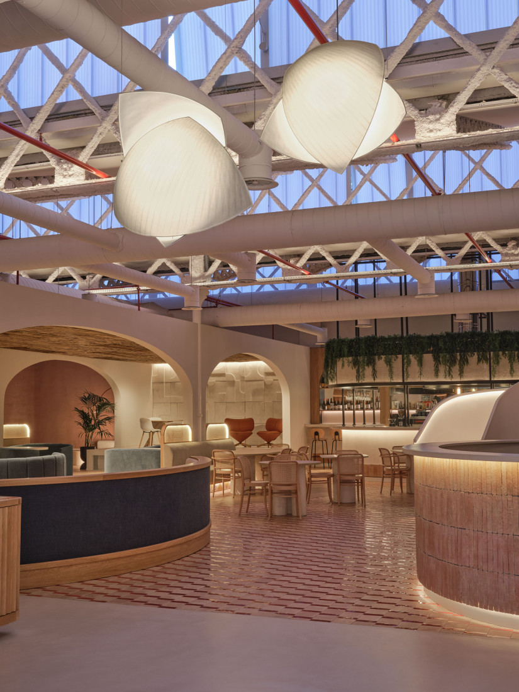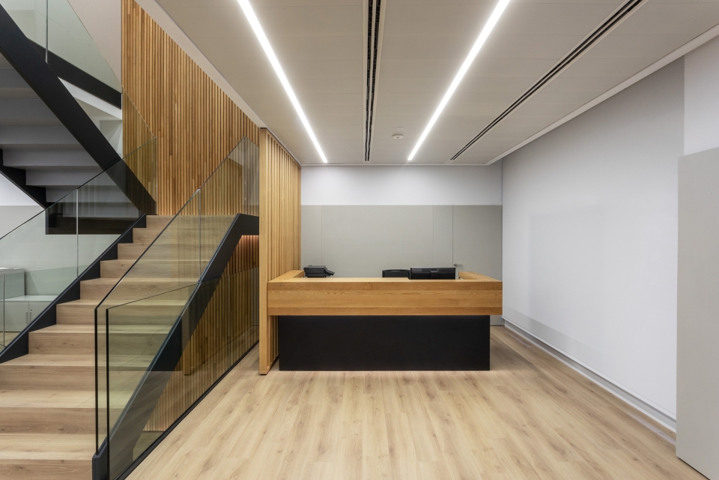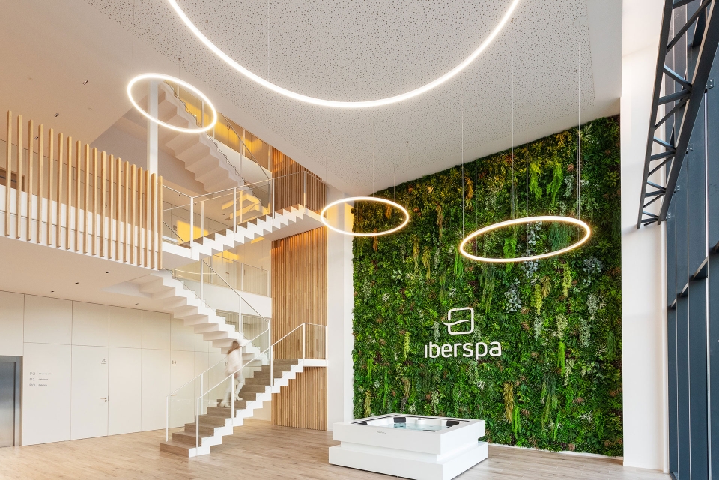Park 7 convention centre
The atrium, or main lobby, in the Onyx Building located in Immogra's Park 7 in Brussels has been transformed in an architectural tribute to nature and its organic forms thanks to the architectural, lighting and artisanal project developed jointly by the design studio NCBHAM and the workshop La Gàrgola.
With the aim of offering clients an experience that is both culinary and sensory in nature, the space has been designed with materials that continuously evoke the beauty of nature and its forms. And the lighting design is not to be outdone.
We opted for 13 delicate yet monument-like components in the shape of large, luminous leaves. These leaves connect the indoors with the sky, creating a sense of serenity and comfort with a dual function: filter the natural light and illuminate.
Each leaf embodies a unique creation designed to provide the space with its own individual character. The luminaires are distributed throughout the space organically via a suspension system that uses DALI tracks to convey the component's volatility while generating a peaceful atmosphere in harmony with the calmness to be instilled in clients while they enjoy the space.
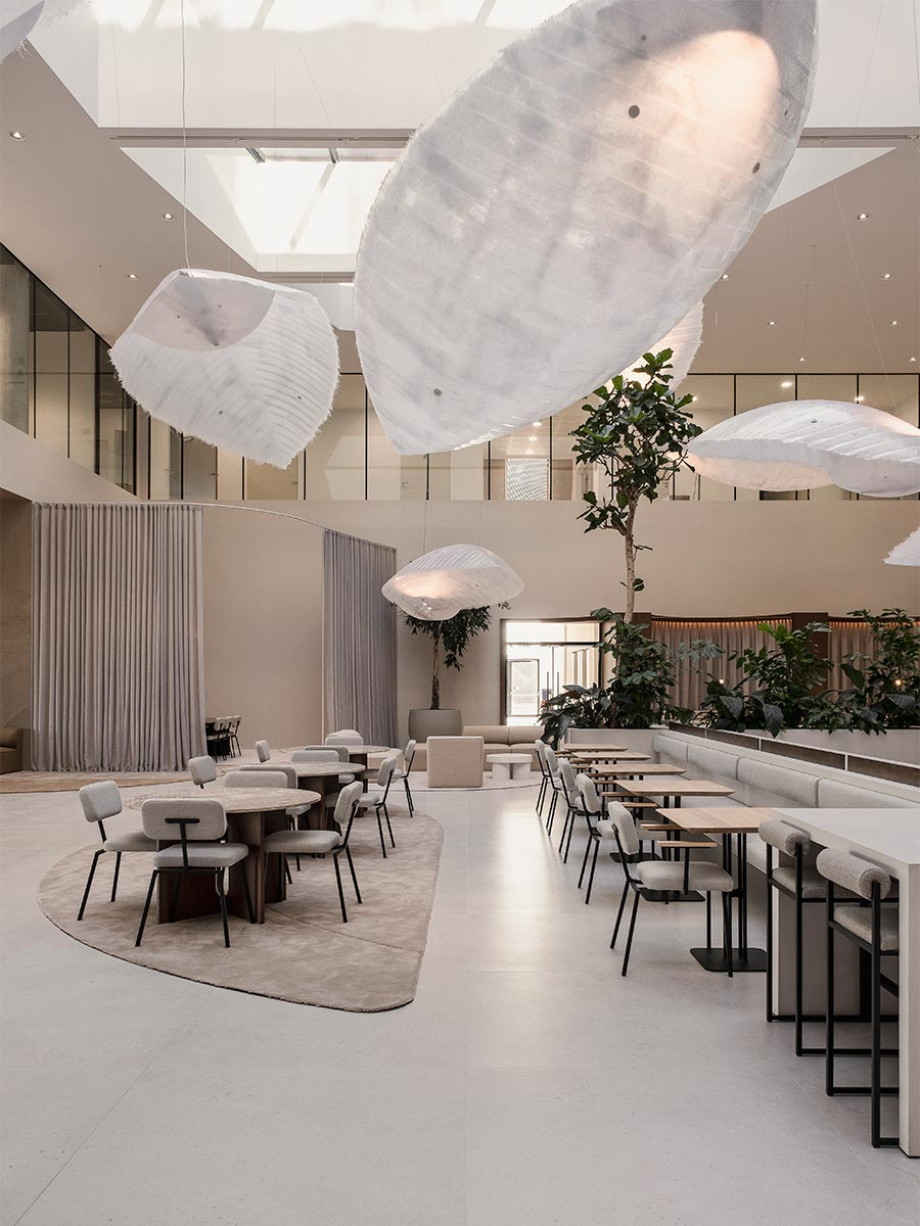
The project's development involved a collaboration process in which exquisite craftsmanship and design were combined. Thanks to the technical knowledge of the traditional workshop La Gàrgola, extensive tests, meticulous scale models and fruitful exchanges, we achieved an optimal result that harmonises aesthetics and functionality. A special mix of fibreglass and UV ray-resistant resin was used to ensure the perfect balance between endurance, longevity and controlled weight.
Design, craftsmanship and technology work together on this special project to explore the limits of interior design. It proves that when architecture and lighting combine in harmony, spaces can speak for themselves.
